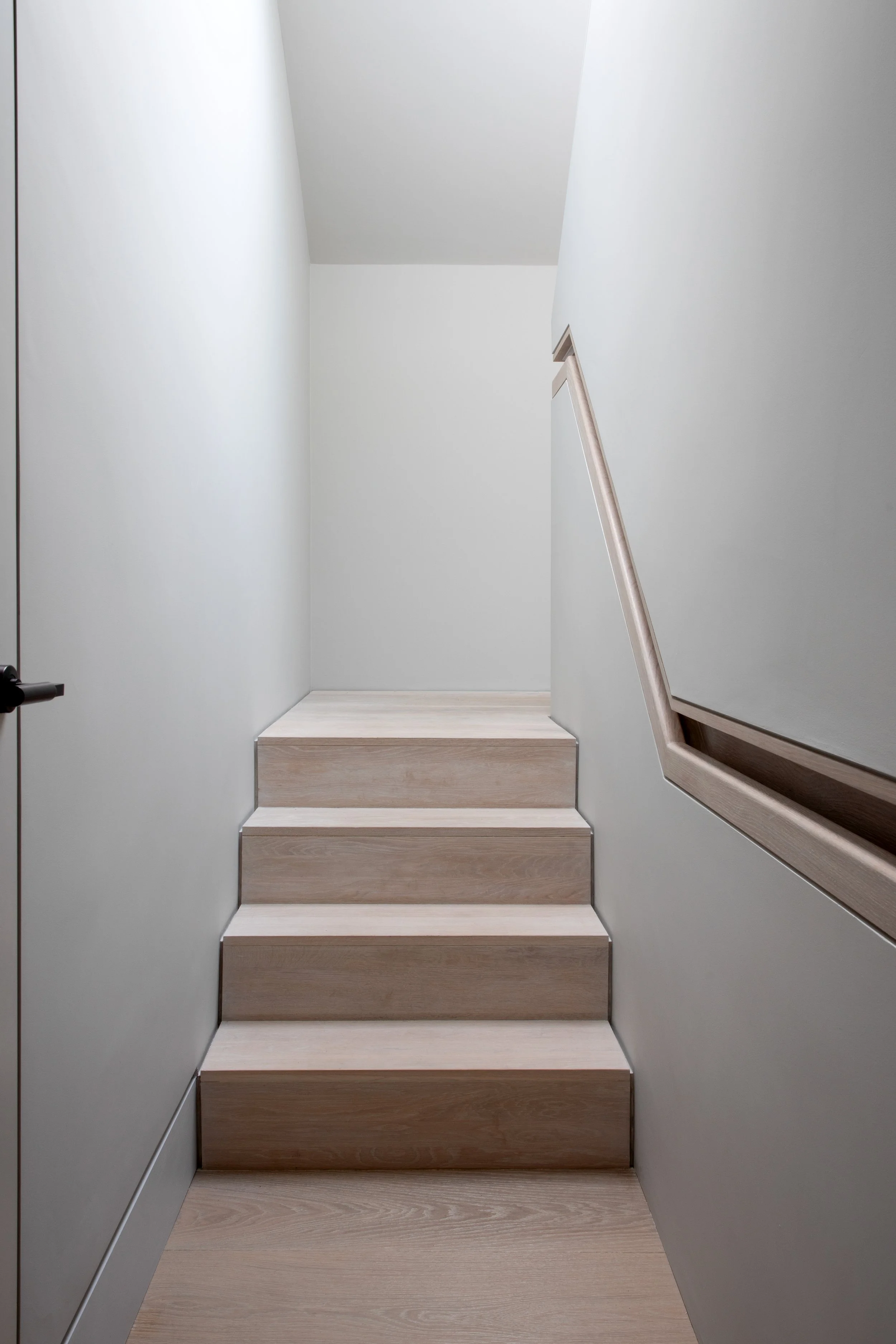A generation home
The unique design challenge was the consolidation of two adjacent semi-detached dwellings into a multigenerational larger single home that accommodates the family's current needs while offering flexibility for future adaptations.
The landscape design integrates trees and grasses to soften the building's front elevation, creating a transition between the architecture and the landscaped driveway. Strategically placed trees and hedging provide shade and privacy, while the grasses add texture and movement.
The minimal intervention maintains the building's aesthetic integrity and traditional redbrick dual-unit appearance. The brickwork was cleaned and fully repointed, a careful side extension and materiality blends with the original design.
Architecture: Ambient Architecture
Interior Design: Roisin Lafferty
Photography: Brandon Schuster / Ruth Maria
“The design allows for a potential reversal of the consolidation, enabling the property to be divided back into two separate units in the future, to suit other combinations of family living.”
As a sustainability measure the structure of the existing kitchen extension on the right hand side was maintained and renovated. The courtyard between both rear extension spaces opens up in a V shape towards the generous landscaped garden.
Full-height triple-glazed windows maximize natural light while maintaining warmth. This design offers clear views of the patio and living room, and fosters a connection to the landscape beyond.
A snug lounge with a fireplace serves as a welcoming gathering area in the connection space between both houses, providing a cosy ambience while enjoying views of the surrounding garden.
The outdoor area encourages relaxation and socialising, harmonising with nature. Materials like zinc, glass, plaster, and polished concrete offer a calm look. Careful landscaping and cosy seating create a beautiful outdoor escape perfect for gatherings at any time.
The extensions to the rear are designed in a V-shaped form to open up to the garden. While the left-hand side structure was maintained, the extension to the right features the Living room. The large glazing opens the space up to the garden and allows for views between the extensions with the outdoor space in the centre. A band of zinc roofing connects both extensions. This thoughtful design enhances the connection between indoor and outdoor spaces, creating a seamless flow that invites natural light and scenery into the home.
The staircase in the left house is set to the side to achieve an efficient floorplan and provide easy access to the attic storage. Natural light illuminates the stairs. Instead of open banisters a centre spine wall features a reduced aesthetic with a flush mounted oak handrail.

































