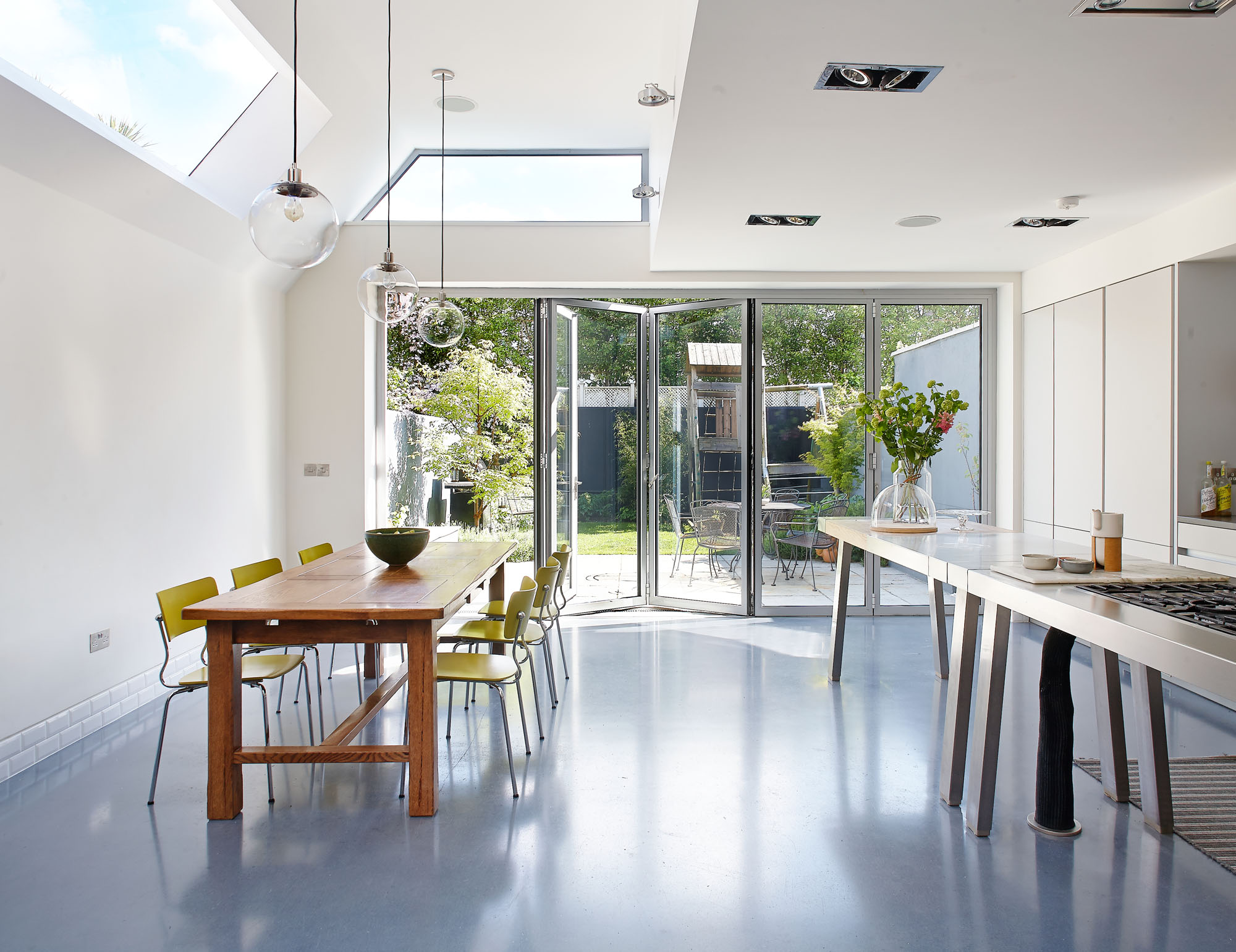Rathgar

Red brick period house
This victorian house in Rathgar was completely refurbished with a small extension added. All brickwork and chimneys were restored and repointed.
Images courtesy of Barbara Eagan

Brickwork
The brickwork was gently cleaned and re-pointed using tuckpointing technique. The joints appear smaller, as part of the joint is filled in a brick colour with a fine line filled in the grout colour.

Interior walls
The interior walls were in relative good condition and electrical chases were re-paired using lime mortar patch repair. No cementitious material was used matching the existing fabric.

Hall
The hall floor was laid with large format bush hammered granite, similar to worktops, with hairline joints without grout to give a seamless appearance. New panelling in hall up to first first floor landing. Existing cornices left in place repaired locally.

Reception room
The entire flooring was removed to fit a damp proof sub floor. New, deeper suspended joists were installed to fit adequate insulation and were sealed for drafts. To avoid radiators a trench heater was installed. The new flooring is scandinavian spruce wide plank extra long (10m) so there are no joins between front and rear reception room and only full length boards were used. They are finished in a white limewash oiled finish.

Boards
The layout of the floor boards was carefully planned to achieve a good result with the many constraints. A full board had to meet the fireplace hearth but also the boards needed to be central to the bay window and avoiding off cuts at the entrance doors.

Fire place
The original marble fireplace was decorated with a black flush tiled hearth and plaster mouldings on the chimney breast to frame a mirror.

Restoration
Original doors were restored and period electrical fittings used.

Rear Reception room
Here the full length floorboards are impressive running continuously from front to back without joins.


Rear reception room
From here the original rear sash window was changed to a full height doorway with a matching period architrave, leading down towards the dining area.

Line of sight
There is a direct visual link between the front bay window and the rear garden. The large rooflights offer sufficient light for the rear reception room.

Kitchen - Dining
The largest room in the house became the kitchen / dining room. The original return of the house was extended to the side. The extension then received a higher roof which slopes down towards the boundary wall to minimise the impact on neighbours.

Kitchen
The rear opening to the garden is a aluminium folding door with slim profiles. It can be occasionally opened the full width. The floor is a polished concrete effect floor with under floor heating offering a seamless finish.

Kitchen units
The kitchen was fitted against a flush bulkhead running the extractor pipe work. The units are matte lacquered handleless with a stainless steel workbench, which makes the island appear less bulky in a narrow setup.





Link
Fitting the industrial style of floor and stainless workbench, the stairs up to the rear reception room is made of folded mild steel.

Study (Copy)
In the return instead of a lengthways split the layout was changed to a cross split offering 2 square rooms, one of which is the study, through which the bathroom can be accessed. Original doors were restored.


Main bathroom
The main bathroom in the return was fitted with carrera marble, the layout of each slab was carefully planned so all floor and wall joints line up.



Bath
A free standing bath compliments the spacious bathroom. The shower area is a wet room with continuous marble flooring.


Master bedroom
The bedroom area of the first floor was fitted with oak herring bone flooring in a simple shaped room with minimal cornicing.


Kids room 1
Front single bedroom with herringbone flooring and fitted wardrobes.


Guest room
The attic has always been converted on every house on the street, here a dormer window was introduced to achieve more useable space and better access to the window. This room is the guest room and has its own en-suite bathroom. The floor boards were original and were simply painted white.
Architecture: Ambient Architecture
Photography: Barbara Eagan
