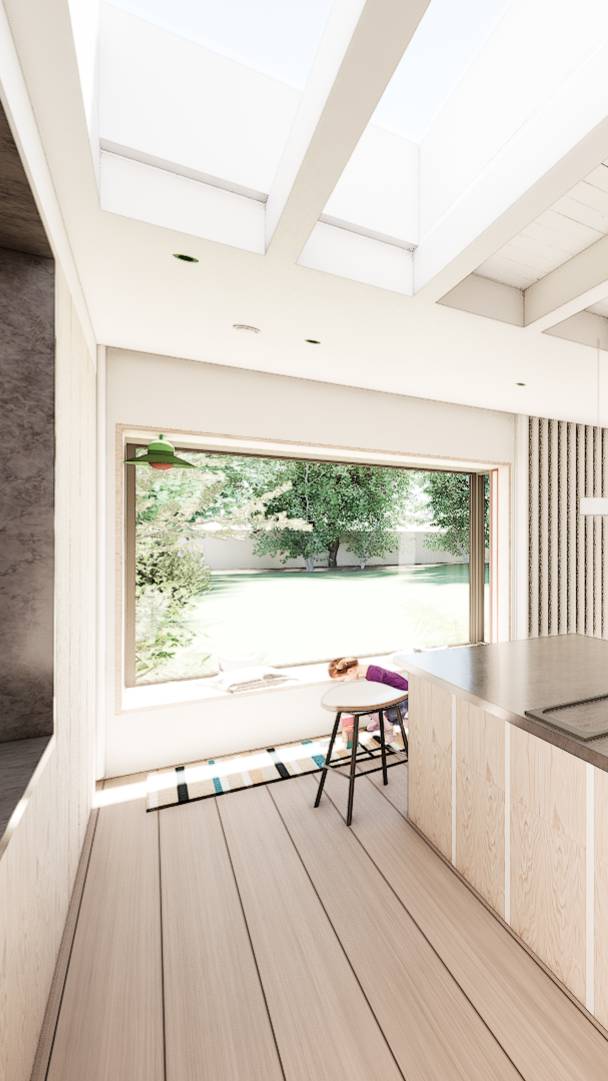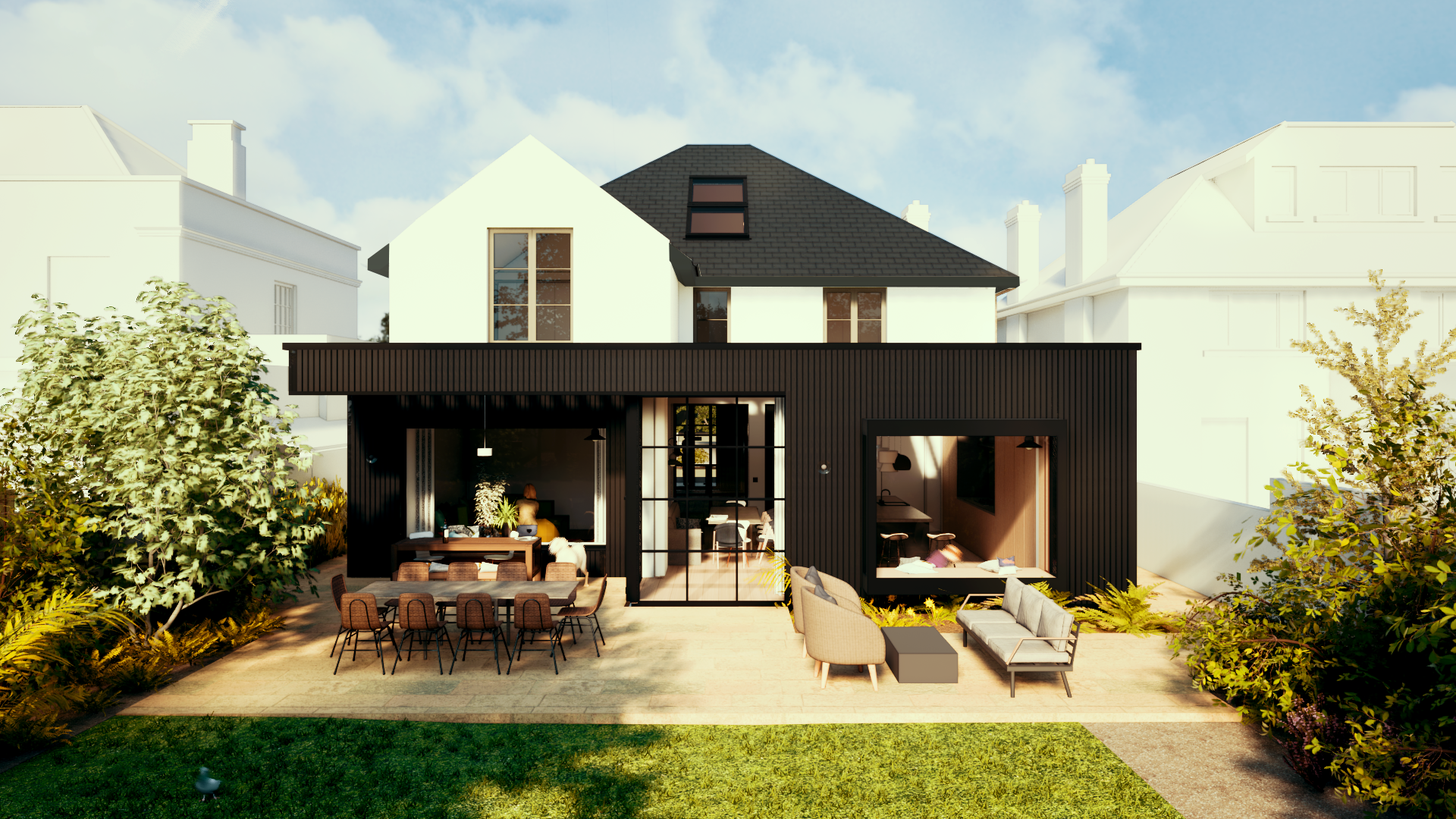D4 Extension
This residence in Ballsbridge involves a substantial remodel of the existing structure including a double storey side extension and single storey rear extension.
The use of classic and natural materials connects the building with the outdoor entertainment space and garden.
The front design merges traditional materials for a timeless look. Brick and render form a solid base, reflecting local architecture. Fluted limestone window surrounds and a joinery bay window add elegance.
The rear extension is cladded with charred Siberian larch, creating a link and embedding the structure within the landscape.






